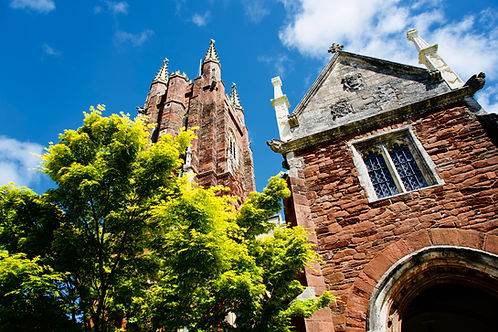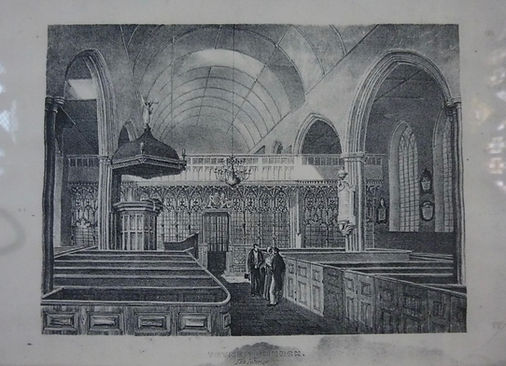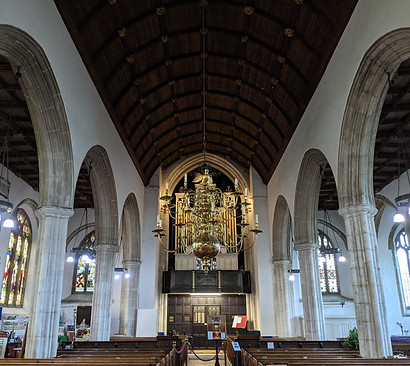Everyone agrees the first Totnes Heritage Festival held in September 2024 was a resounding success with record attendances especially at the Totnes Image Bank, the Totnes Museum, the Totnes Fashion and Costume Museum and the Totnes Castle. The special events held at each of the Totnes historic buildings were just part of 10 events taking place which attracted visitors and locals to enjoy the town's heritage.
ln organising the event the Totnes Heritage Trust worked in partnership with the following organisations to create a successful town heritage festival.
. Totnes lmage Bank
. Totnes Cinema
. Totnes Museum
. Totnes Fashion and Costume Museum
. English Heritage - Totnes Castle
. Totnes Town Council
. The Mansion
. Totnes Trust
. St John's Church
. St Mary's Church
Following the great success of last year's heritage festival, Totnes Heritage Trust has announced that the second free Totnes Heritage Festival will be held on Saturday 27 September 2025. Already the line up of exciting events is taking shape with something to interest everyone including workshops, exhibitions, a children's heritage art competition, films at Totnes Cinema and free all day entry to Totnes Castle for everyone with a TQ9 postcode. Watch out for more information and details of the complete programme
Totnes Heritage Festival 2025



Totnes Castle, at the heart of our town, is a scheduled monument, a Grade 1
listed building and is one of the finest examples of a motte and bailey castle in
England. Since 1984 the castle has been under the stewardship of English
Heritage, open daily throughout the summer and at weekends in winter.
Totnes never was invaded or besieged so the castle didn't have to be used for
defence but now the castle faces a new threat as it has been identified by
English Heritage as one of their historic buildings that will be closed as from
autumn of this year at weekends in winter. English Heritage is making a big
mistake in our view and we want it to understand just what the castle means
to the town.
There are a great many local people who are English Heritage members just so that they can access the areas surrounding the castle, the bailey, as a leisure facility. Any day of the week in summer and on bright weekends in winter people pop in to walk their dogs, to exercise, meditate, or just sit and enjoy the beautiful peaceful space.
Totnes is an all year round tourist destination which is why the Caravan Club site on Steamer Quay is now open all year round for visitors. The castle is a must on any visitor's list. And plenty of locals enjoy taking their own weekend
winter visitors to the castle, such a great place to climb up to the top of the walls and marvel at the spectacular views of the town.
Closing the castle permanently for the winter months will compromise the integrity of the building. There will be no staff checking on maintenance problems and the threat of vandalism will increase without a regular weekly presence there to act as a deterrent.
Berry Pomeroy castle is also being considered for winter weekend closure which means the only castle left for people to visit will be Dartmouth. That can't be right in the South Hams, a major tourist destination all year round. Totnes Heritage Trust, along with local town and district councillors, is making a strong representation to English Heritage against the weekend closures. Let's make our voices heard to keep the castle at the heart of our town alive all year round.
Threatened Winter Closure of Totnes Castle

The Totnes Heritage Trust recently held discussions with The Mansion trustees on the possibility of working together on a project to renovate and repair the listed building.
Much work is required to The Mansion to save it from deterioration and make it a building the town can be proud of.
The Mansion


For the last five years the Totnes Heritage Trust has been in partnership with St Mary’s Church to assist it in the development of its renovation and reordering project. The church has decided to proceed with the project in-
house and therefore the trust is looking to assist another heritage project.
The Heritage Trust is pleased to have been associated and involved with the St Mary’s Church project and wishes the new project team and the church every success in bringing about its completion.
Previous project: St Mary's Church
What the Trust achieved:
The Trust has been managing the St Mary’s project since 2018 and during this time has achieved, amongst other things, the following:
1. Worked with architects and consultants to produce a scheme for the renovation and reordering of St Mary’s Church.
2. Organised two public consultations in St Mary’s together with the setting up of the exhibition area with touchscreen, donation station and the Totnes Map. The touchscreen survey produced over 700 responses.
3. Managed and organised the much needed external conservation works project costing £180,000, including securing the funding.
4. Secured a funding award of £100,000 from National Lottery Heritage Fund to enable the development works to proceed. Laying the foundation for an award of £450,000 for delivery stage.
5. Arranged appointment of key consultants for the project including architect, heating consultant, heritage engagement consultant and
interpretation consultant.
6. Raised £39,000 for the project, part of which was through a Crowdfunding campaign.
7. Organised community events to raise the profile and awareness of the project
8. Set up websites and social media sites to promote the project.
9. Regular local publicity reporting on progress and promoting the project via local newspapers and social media.


Future projects
Is there are heritage project you would like the Totnes Heritage Trust to pursue?
Contact us today:
Call 01803 840259
or email totnesheritage@gmail.com
We look forward to hearing from you
